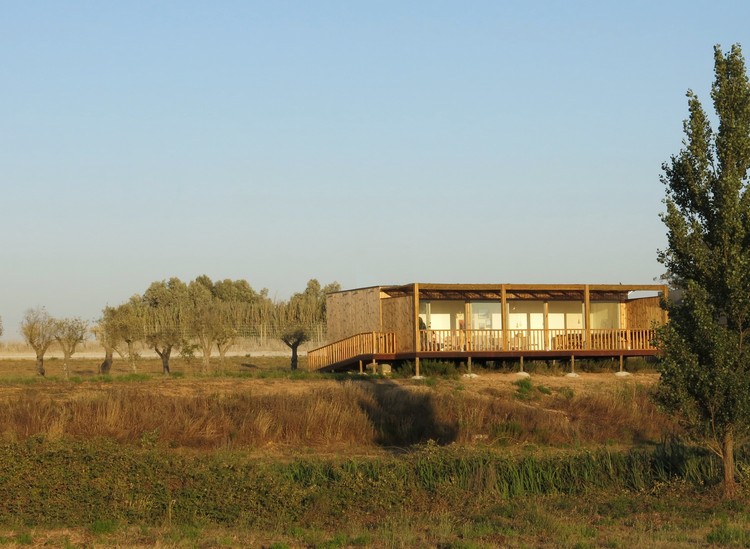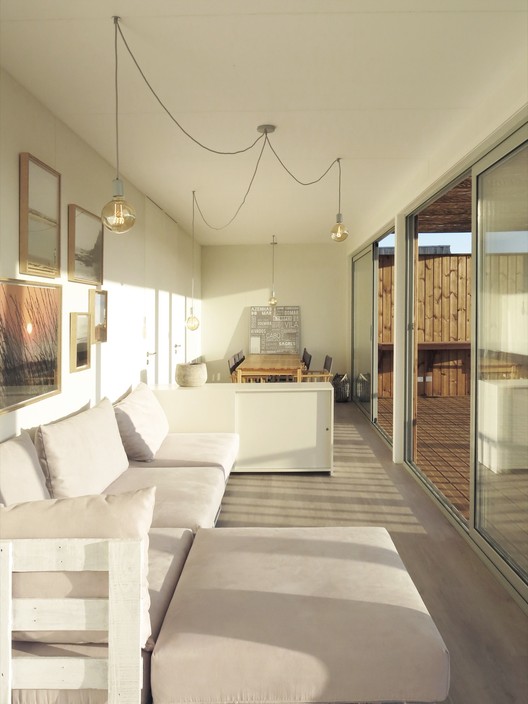

Text description provided by the architects. This project is a partnership with JGDS, a contractor specialized on adapting containers into eco villas.

The challenge put by the client was to design a better version of the eco villa that where developed so far.

CAVE redesigned the floorplan - both interior and exterior spaces - the finishings and tailormade design objects, essencial for the wel-lfunctioning of the villa.

The spacial concept was to merge the interior with the exterior and transform the social area in one big space with diferent ambients and functions. The bedrooms are all distributed on the same facade to assure privacy and less exposure, while the social and exterior area are oriented south west where they find the best view and sun exposure.

Starting with two 12.5x2.5m containers, space was obviously limited and so it was important to provide well-lit, practical open spaces, thus all the spaces are white and the floor light grey.

Being a vacation house, time is an important theme to bring and create identity and life to the house, so all the exterior space is untreated wood that turns grey with time and makes the interior and exterior melt into one unique space whith similar colors and materials.
All the furniture is design by CAVE.





















